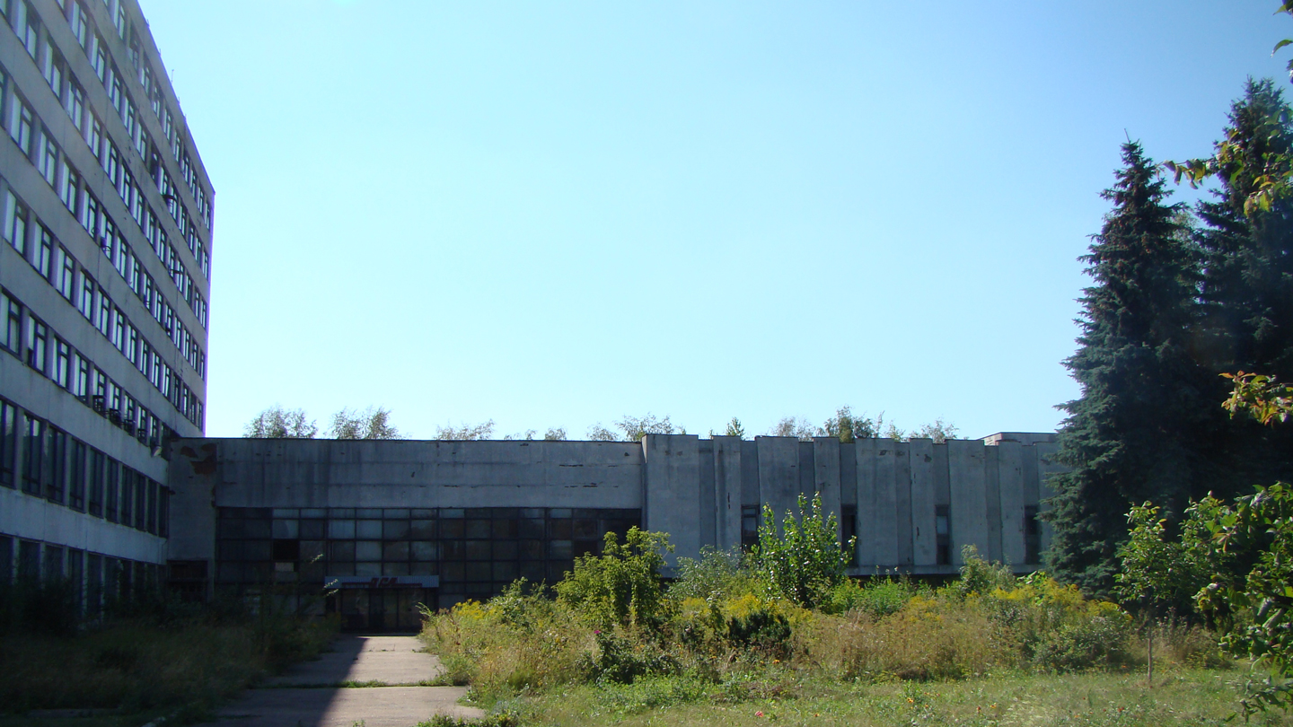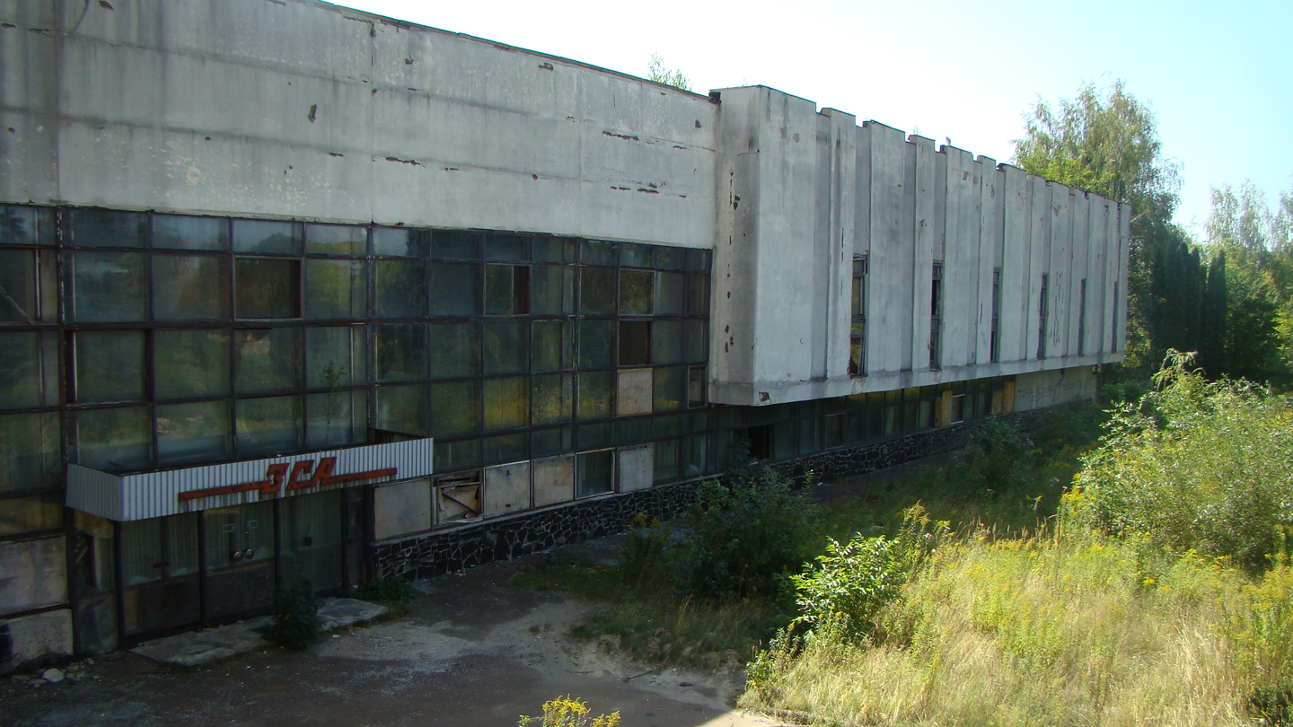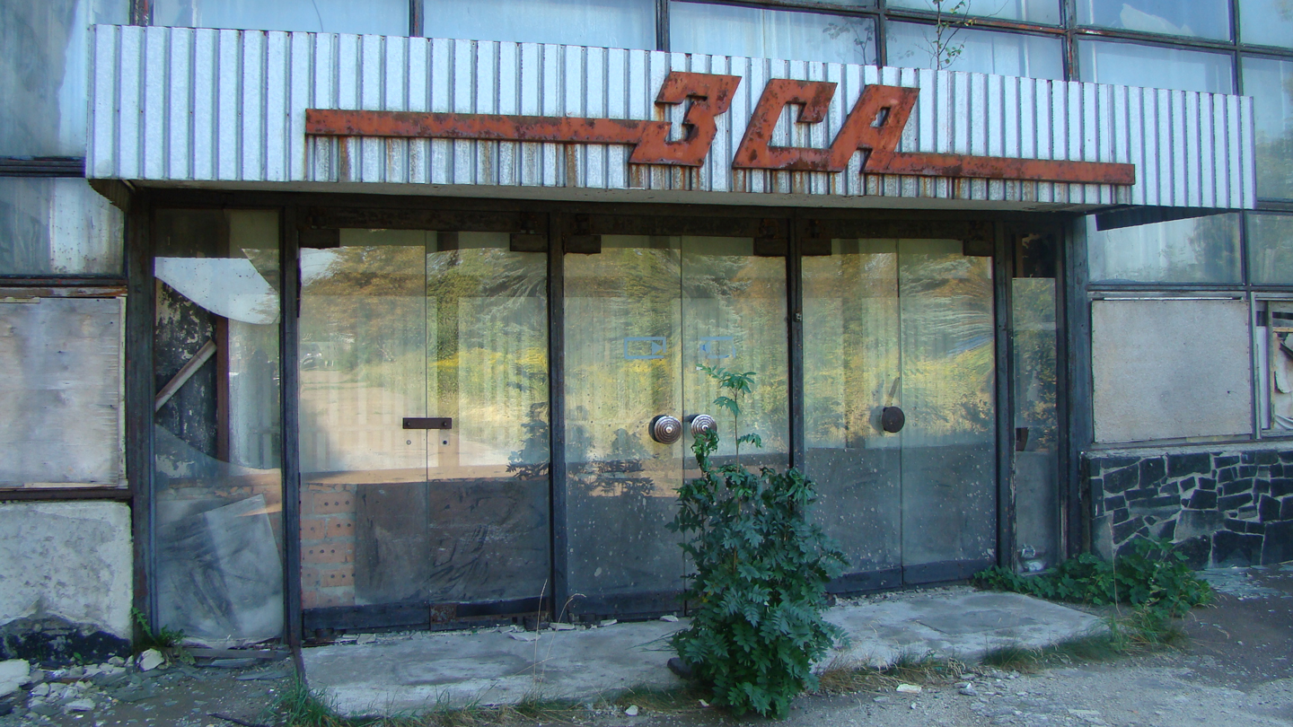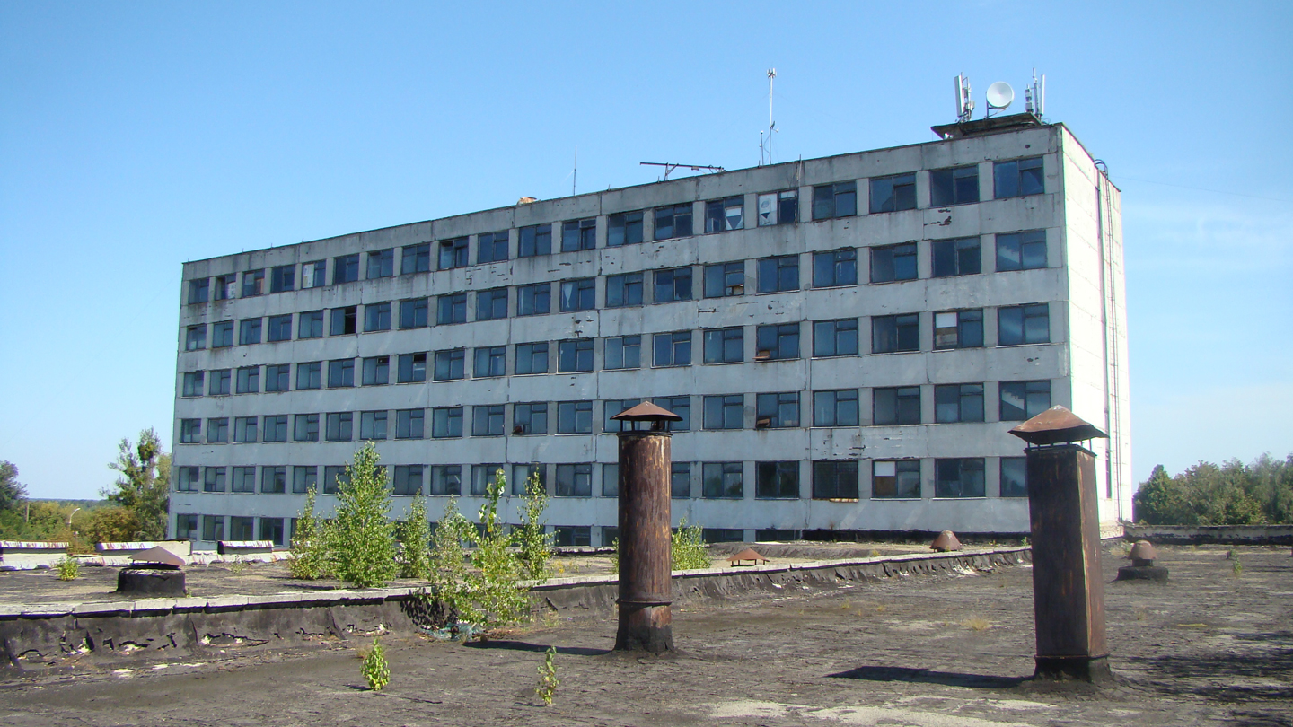ZHYTOMYR
SHORT DESCRIPTION
Replace dead functions on life in the existing shell.
The task was to adapt the administrative building of the former ZSA Zhyitomyr plant to housing function.
A detailed analysis of the territory and the existing structure has confirmed us in the opinion of the formation of a wide range of dwellings. The idea was to divide the types of dwellings according to the existing volumes, which have already formed the inner yard by their configuration. The location of the complex gave a push to the formation of a housing cluster with a set of the most essential functions of social provision: sports (indoor football and outdoor sports ground with a free access of all residents), of child care (temporary children's rooms, mini-clubs, developing classes), services (concierge service, guard and care of the territory, other auxiliary functions). A nine-storey building forms a block of compact, economical housing.
Four-story -is divided into two functions along the vertical: from the inner yard - is sports function; on the outer contour - low-rise gallery housing with individual terraces.
TECHNICAL DATA
Project name: Zhytomyr
Category: Direct order. Reconstruction. Residential
Location: Zhytomyr, UKR
Year: 2017
Status: Concept
Team: Nataliya Zinchuk, Nazar Pavlesa
The plant ZSA (Factory of machine tools) has functioned in Zhytomyr since 1975.
"It was the largest machine-tool factory in the USSR and even in Europe. It produced unique automatons, semi-automatic machines and automatic lines on their base. About 5,000 people worked in production, during the heyday, but in 2010 there are only 3 hundred ".
At the moment the plant has practically stoped to exist. One of the parts of the former production, manely the plant management building, is revitalized for housing.
Adaptation of building volume





























