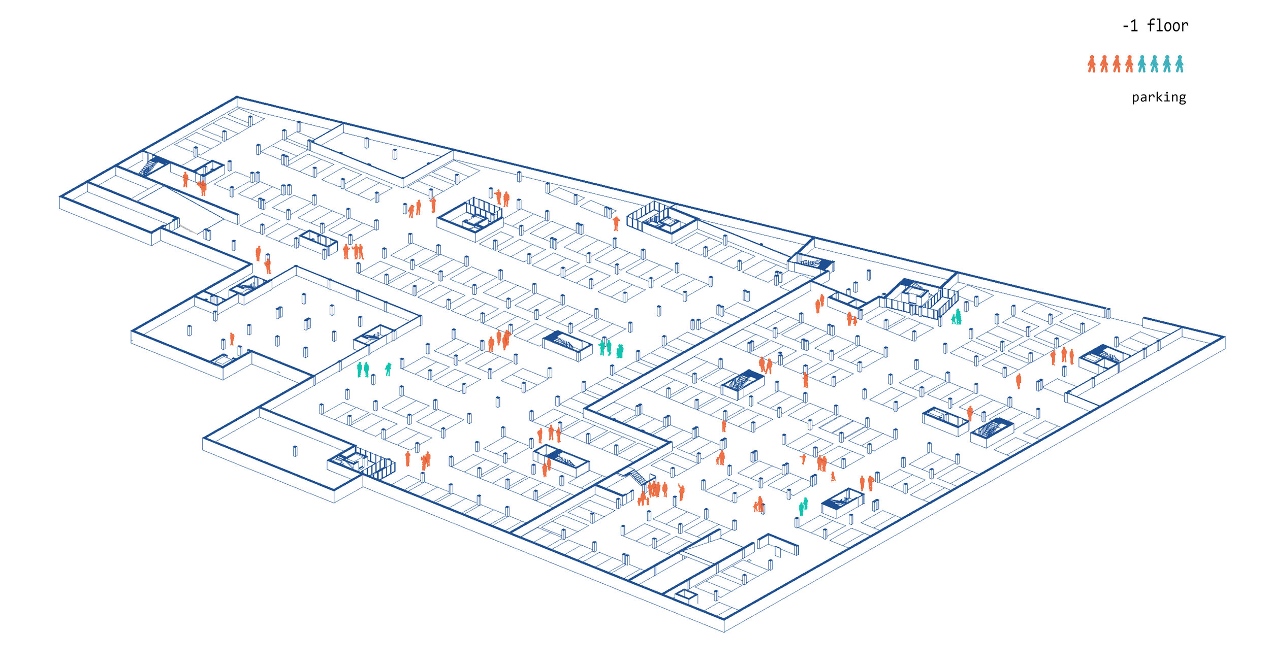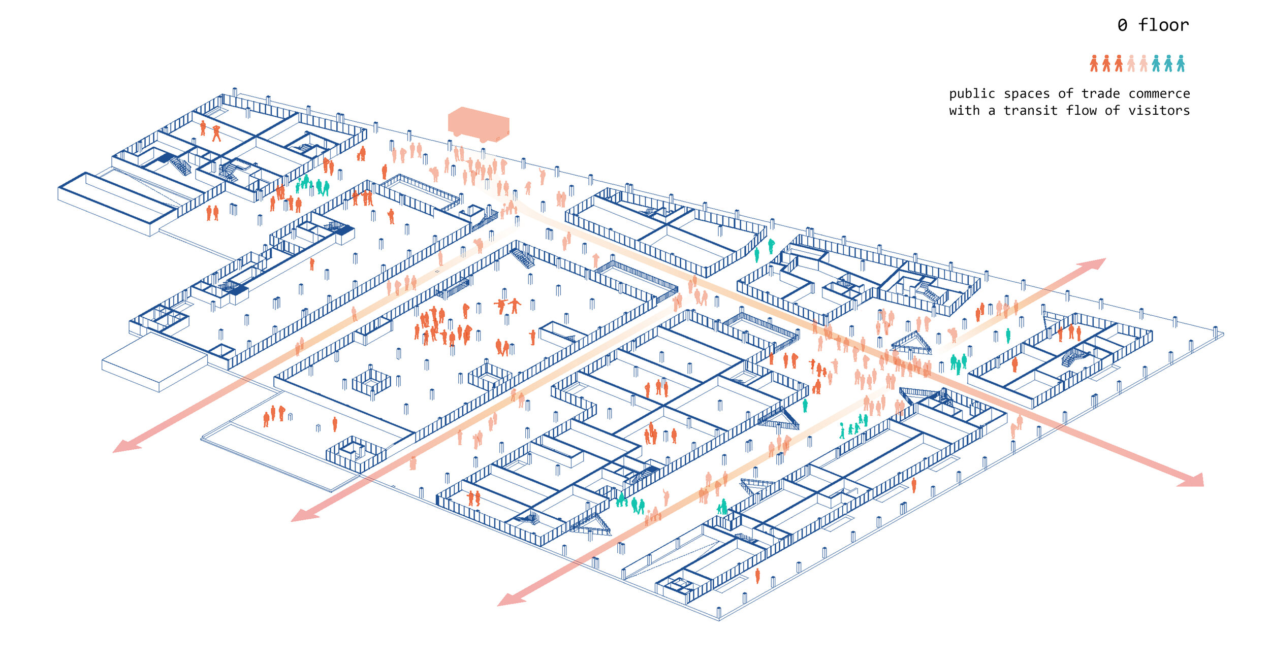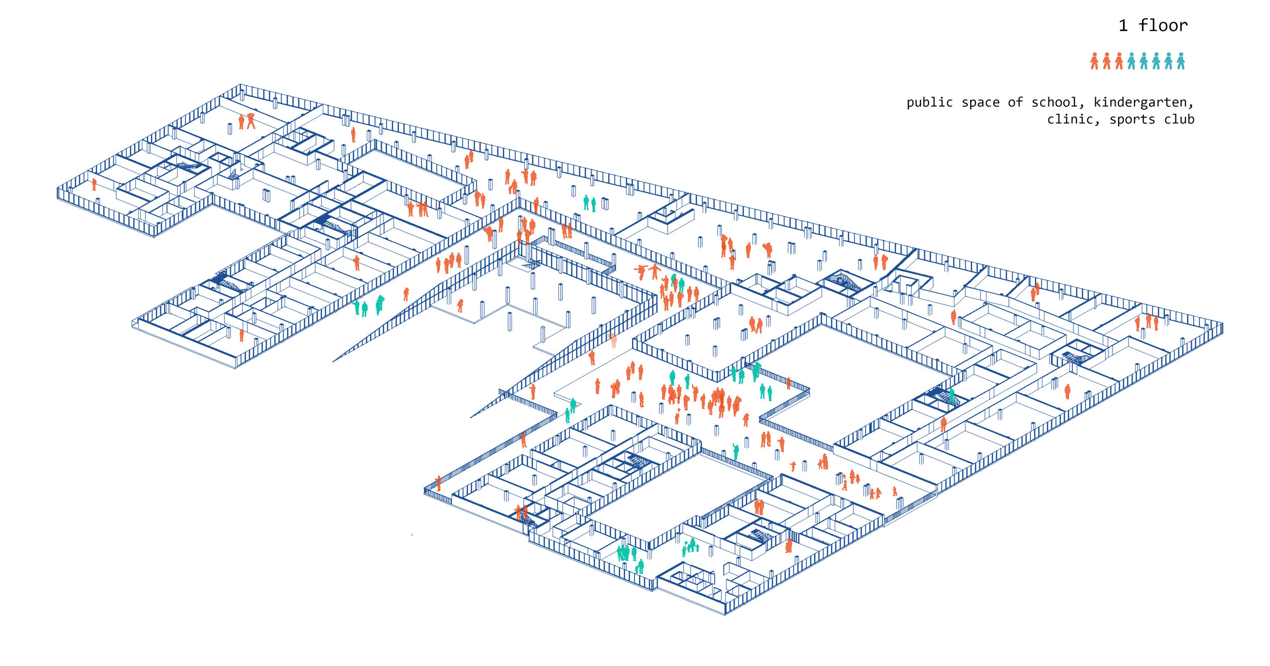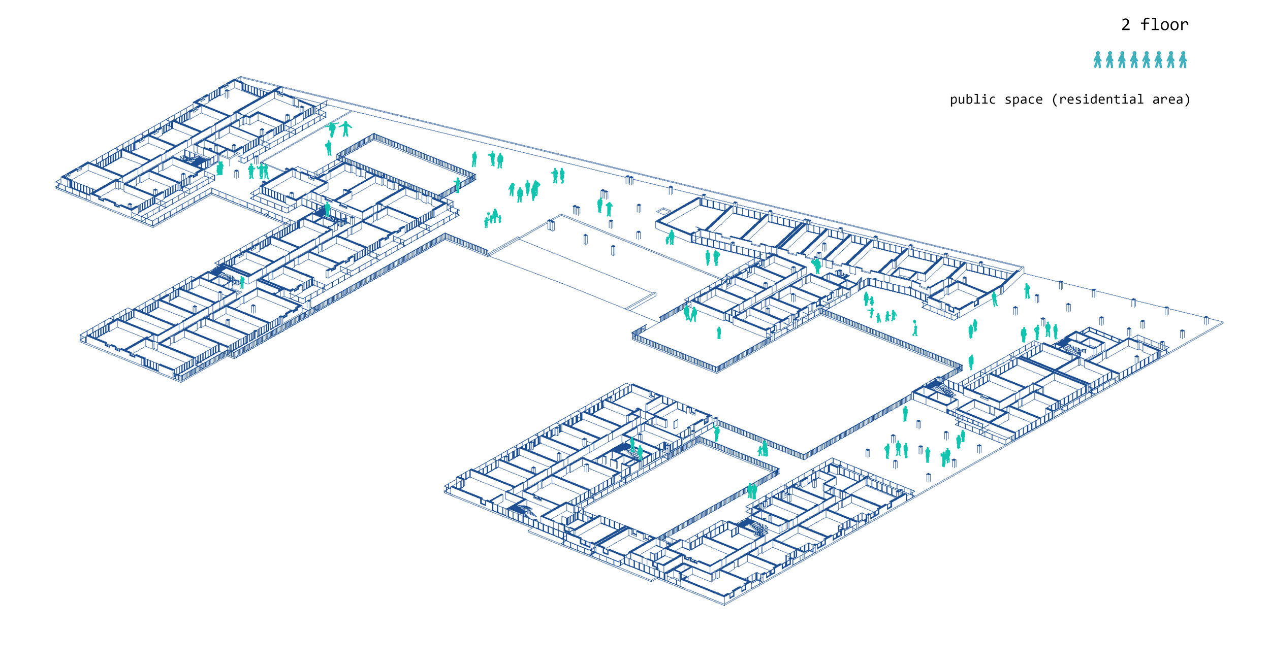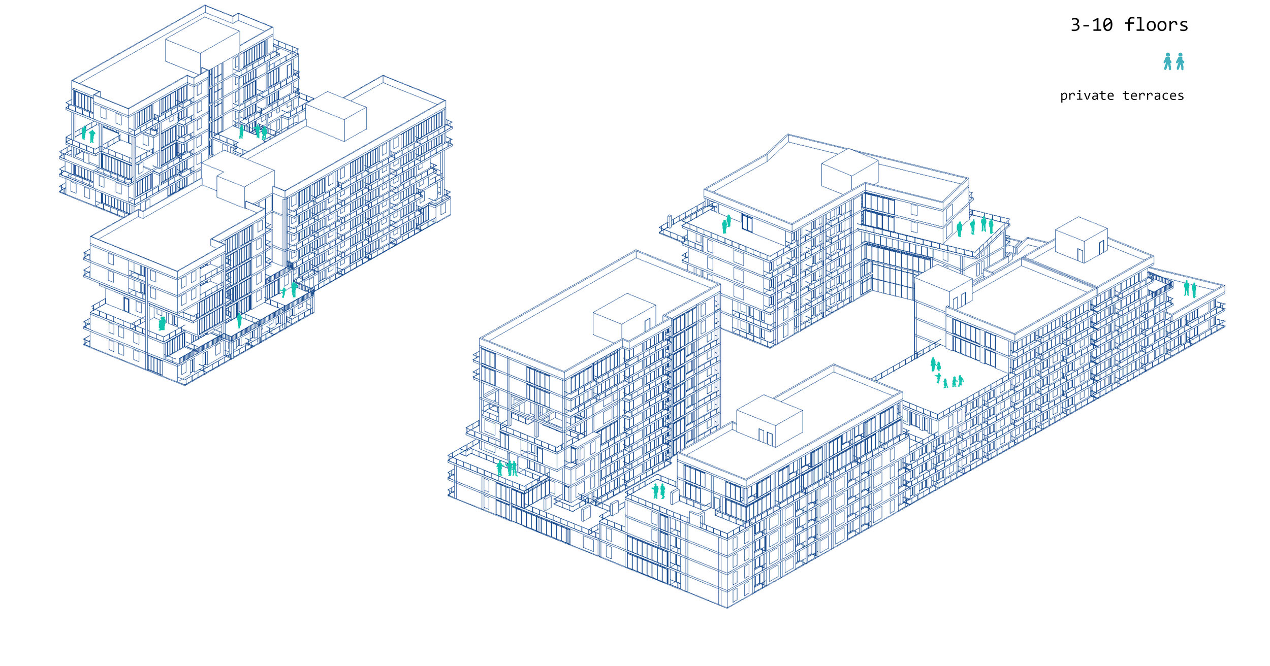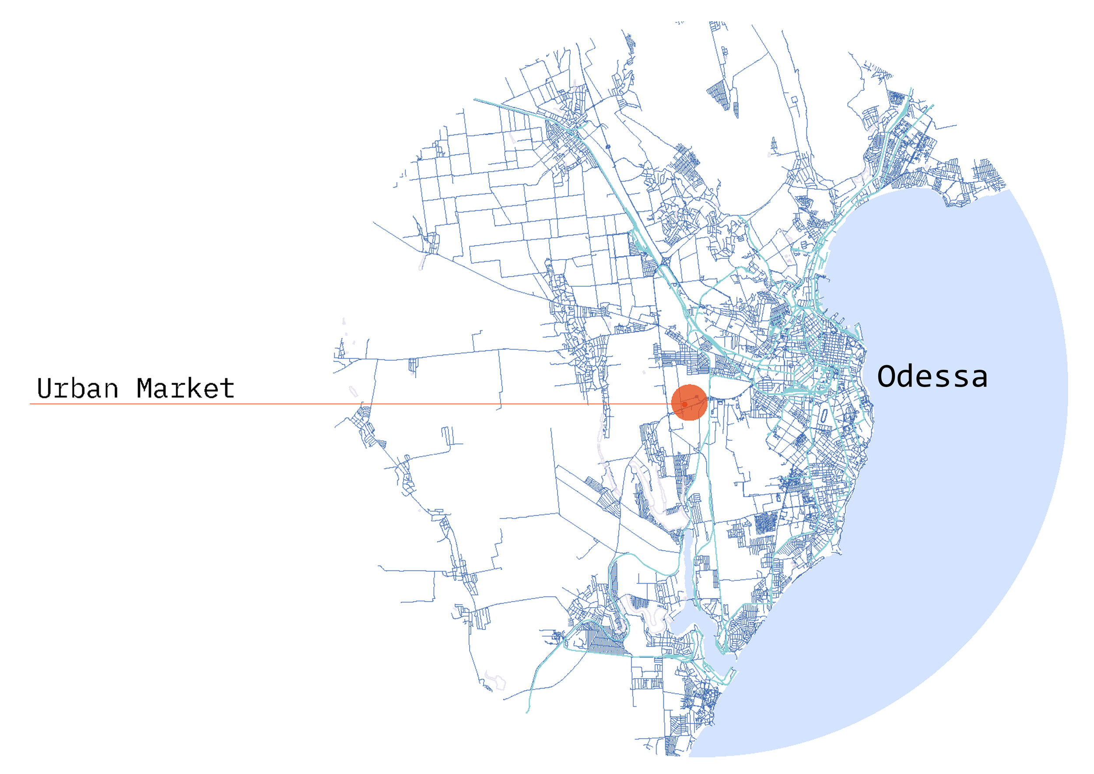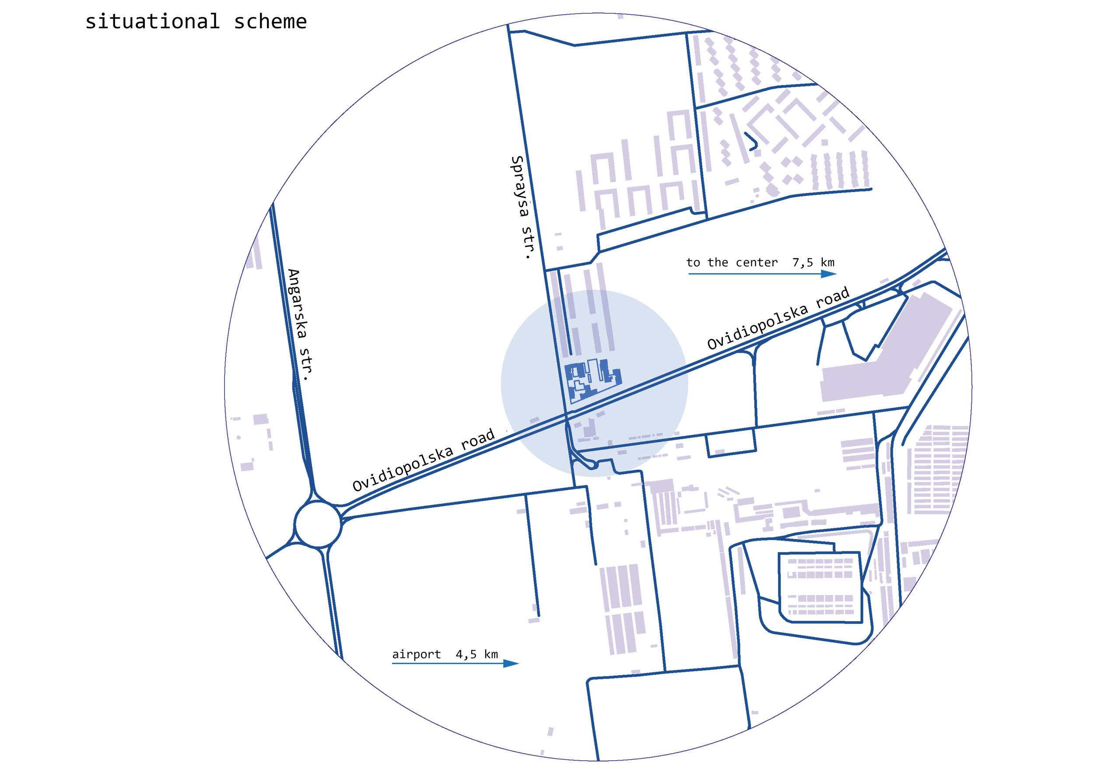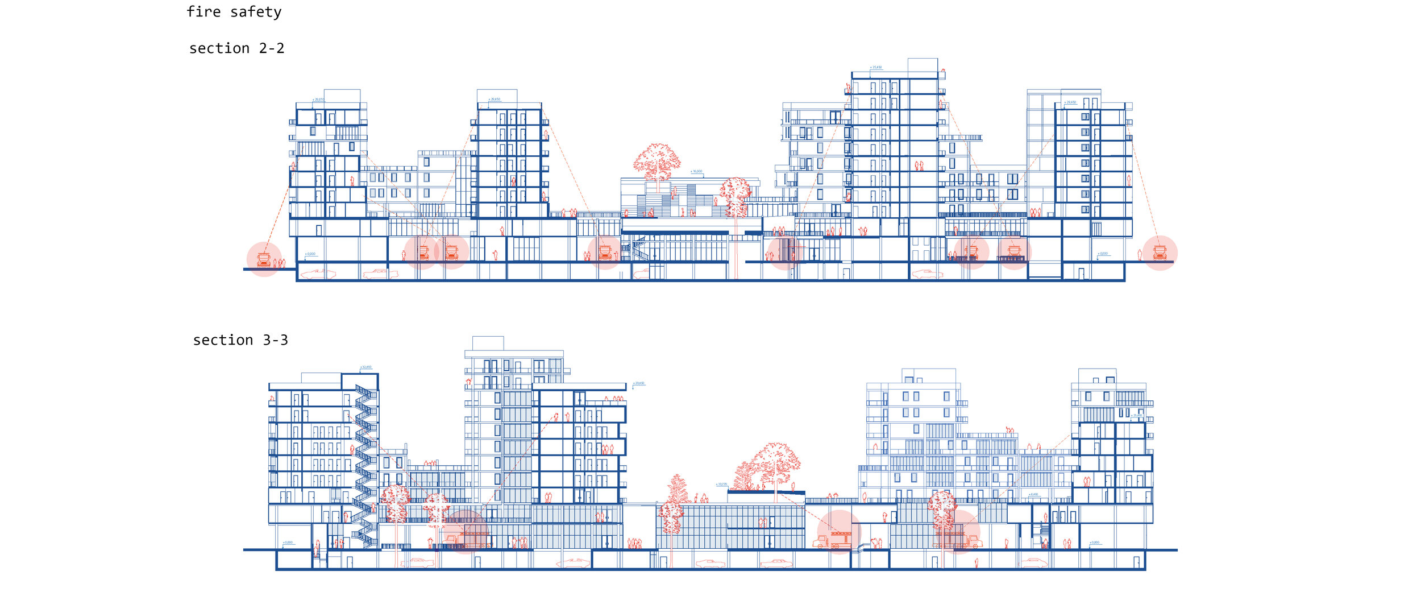Urban market
SHORT DESCRIPTION
Urban multifunctional complex
The design idea of URBAN MARKET is a combination of various functions and the number of connections that accompany them.
The complex involves nonlinear development, which significantly affects resource savings during construction (land, laying networks) and exploitation (time, availability).
Ground floor. A transport hub, a farmers' market, a food court, cafes, and numerous ground-level shops in the gallery streets leading to the inner-square with a fountain - form a mini-city center and fill the distant quarter of Odessa with life.
First floor. The school, kindergarten, clinic, offices, sports club, and hostel - fully complete the social package and are connected to public spaces through the green promenade / operated roof of the farmers market /.
Second floor and above - apartments with access to private terraces.
The polarity of the combined functions, the need for their autonomous activities, the climate of the region, and the ideology of the object as a mini-city center full of infrastructure, influenced the nature of the building, visual image, organization of the object space.
Area: plot - 1.6 hectares, total - 59,150 sq.m.
Public spaces: - 16 407.0 sq.m.
- green promenade - 2 700.0 sq.m.
- residential buildings / operated roofs / Second floor - 3 440.0 sq.m.
- public function / operated roofs / First floor - 1 323.0 sq.m.
- public function Ground floor - 8,944.0 sq.m.
TECHNICAL DATA
Project name: Urban Market
Category: Direct order. Multifunctional complex. New construction
Location: Odessa, UKR
Year: 2019-2021
Status: Concept
Size: 1,62 ha
Client: Zezman
Team: Nataliya Zinchuk, Adriana Kryvoruchko, Mariya Zasadniy, Khrystyna Kukharska, Yurii Maksymiuk, Andriy Shtendera, Nataliya Mashevska, Nataliya Mychka, Rostyslav Tshuk
Shaping factors:
1. The climate of the region and the stability of high temperatures encourage the formation of mini-spaces (courtyards) at different levels, which contributes to a comfortable microclimate.
2. Raising the stylobate part and the forming of streets-passages provide pedestrian communication with the adjacent residential complex "Artville" and are full of different functions that shape the character of the city street with its activities.
3. Sizes of openings in the stylobate part provide access to the interior facades of residential sections for special equipment of fire brigades in case of need.
4. Light wells as a form-forming element of various functions (public, educational, sports, and trade) provide an opportunity of daylight and wind to penetrate the building, regulate temperature through natural ventilation.
5. The arrangement of a green roof optimizes the area, improves the internal temperature regime, and also adds a public space that activates and commercializes the so-called fifth facade.
6. Terraces form spaces of different accessibility status:
- private terraces of apartments;
- adjacent territories of the residents of the complex;
- semi-open spaces of individual institutions (clinic, school, kindergarten, gym, offices, etc.);
- public areas, promenades, streets.
