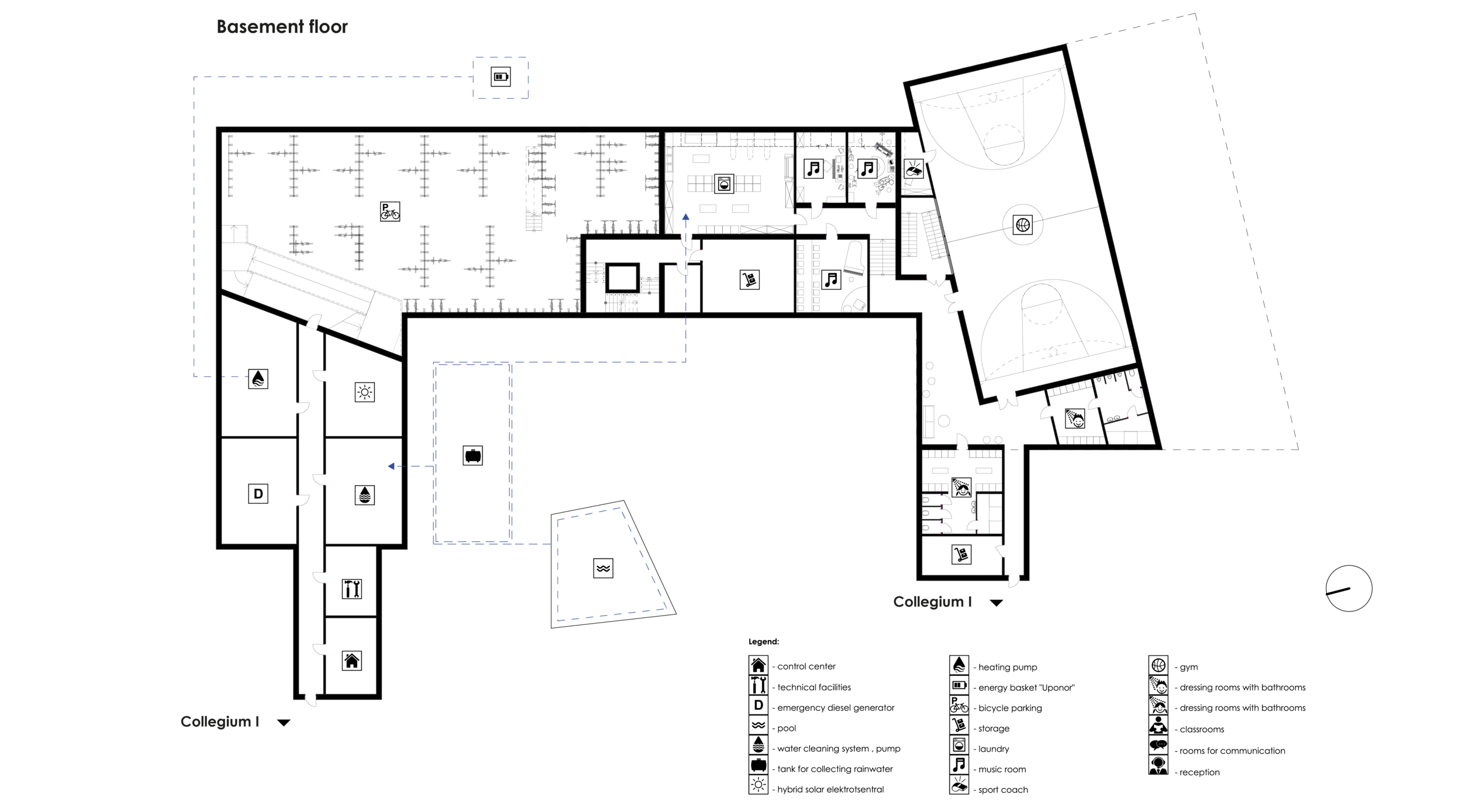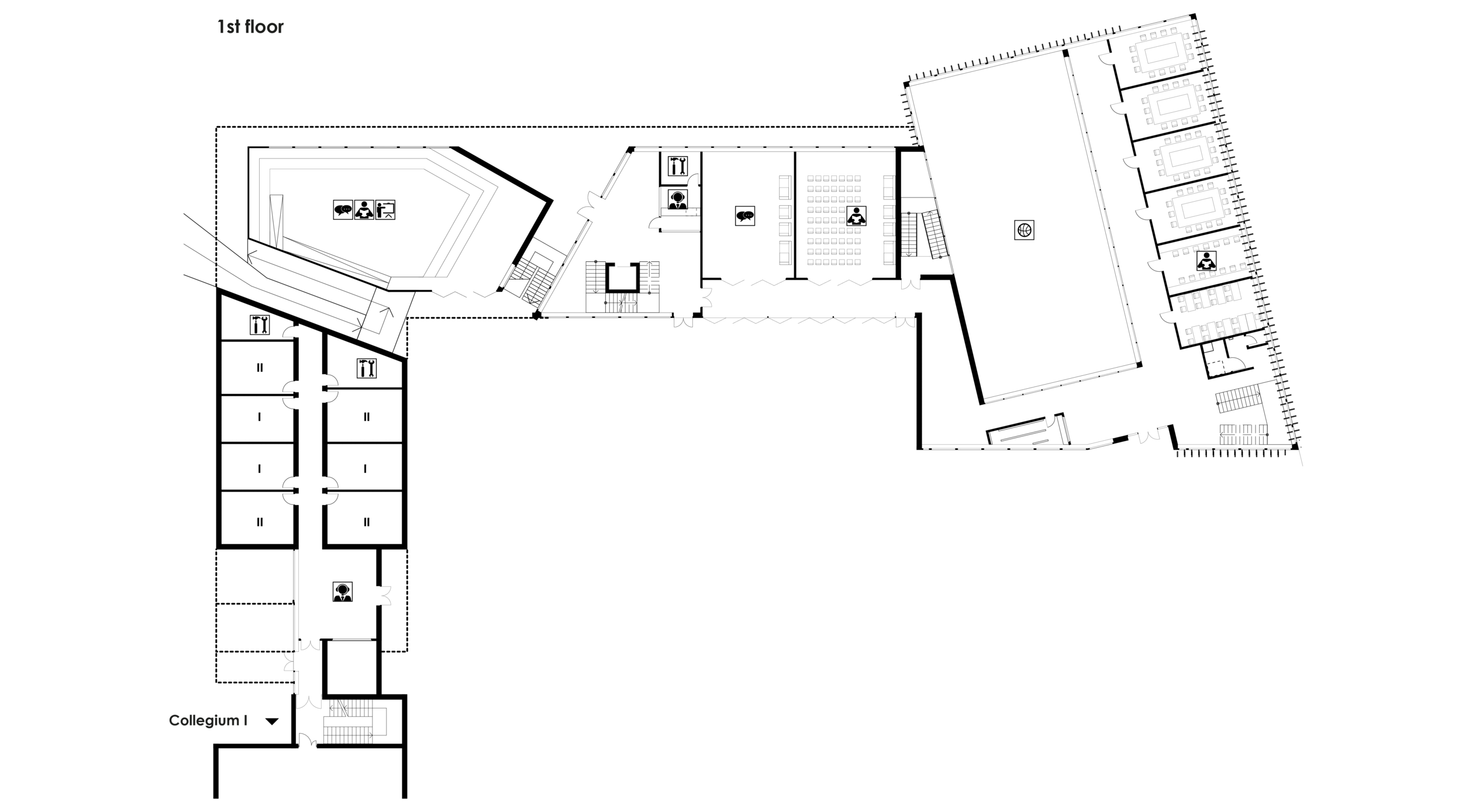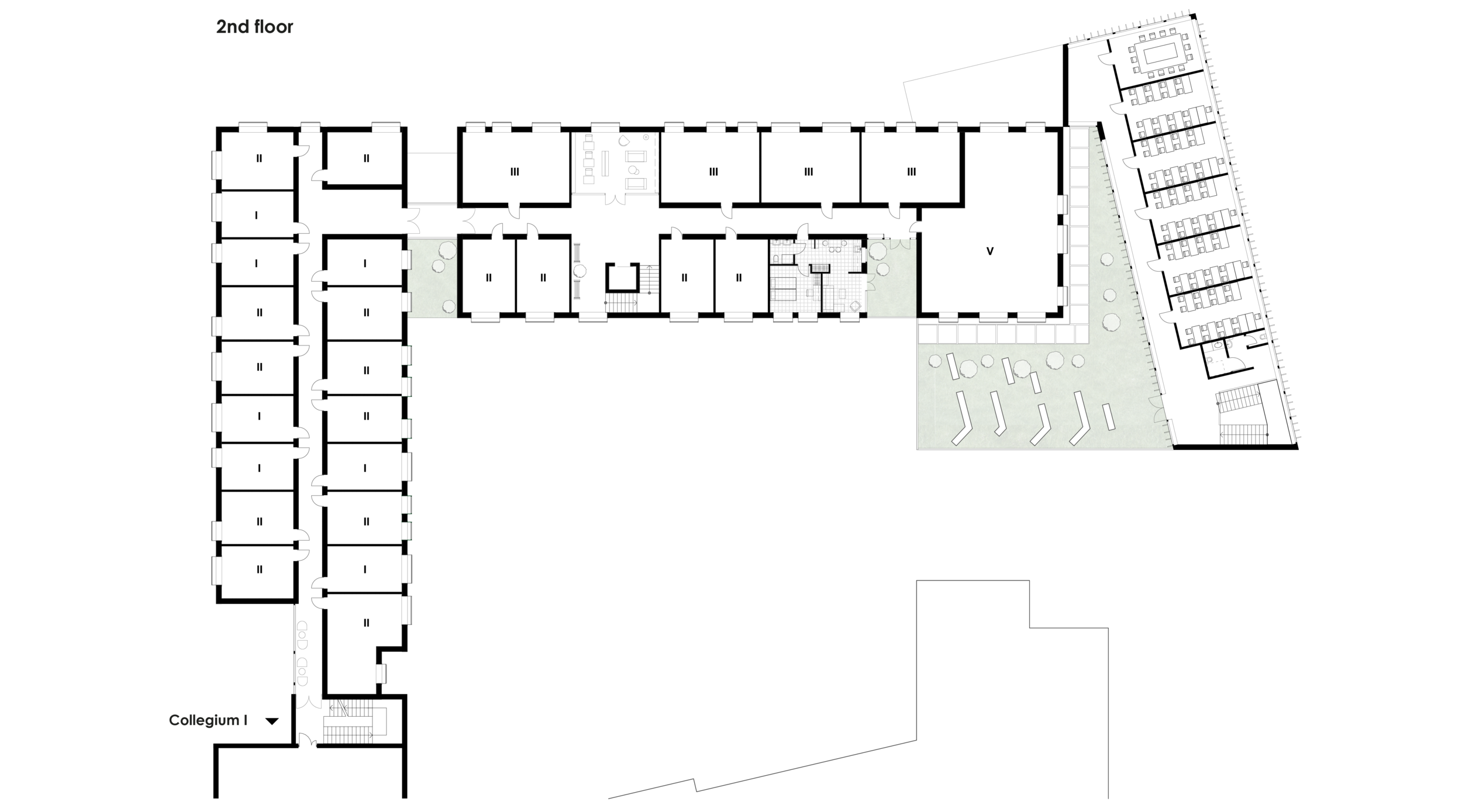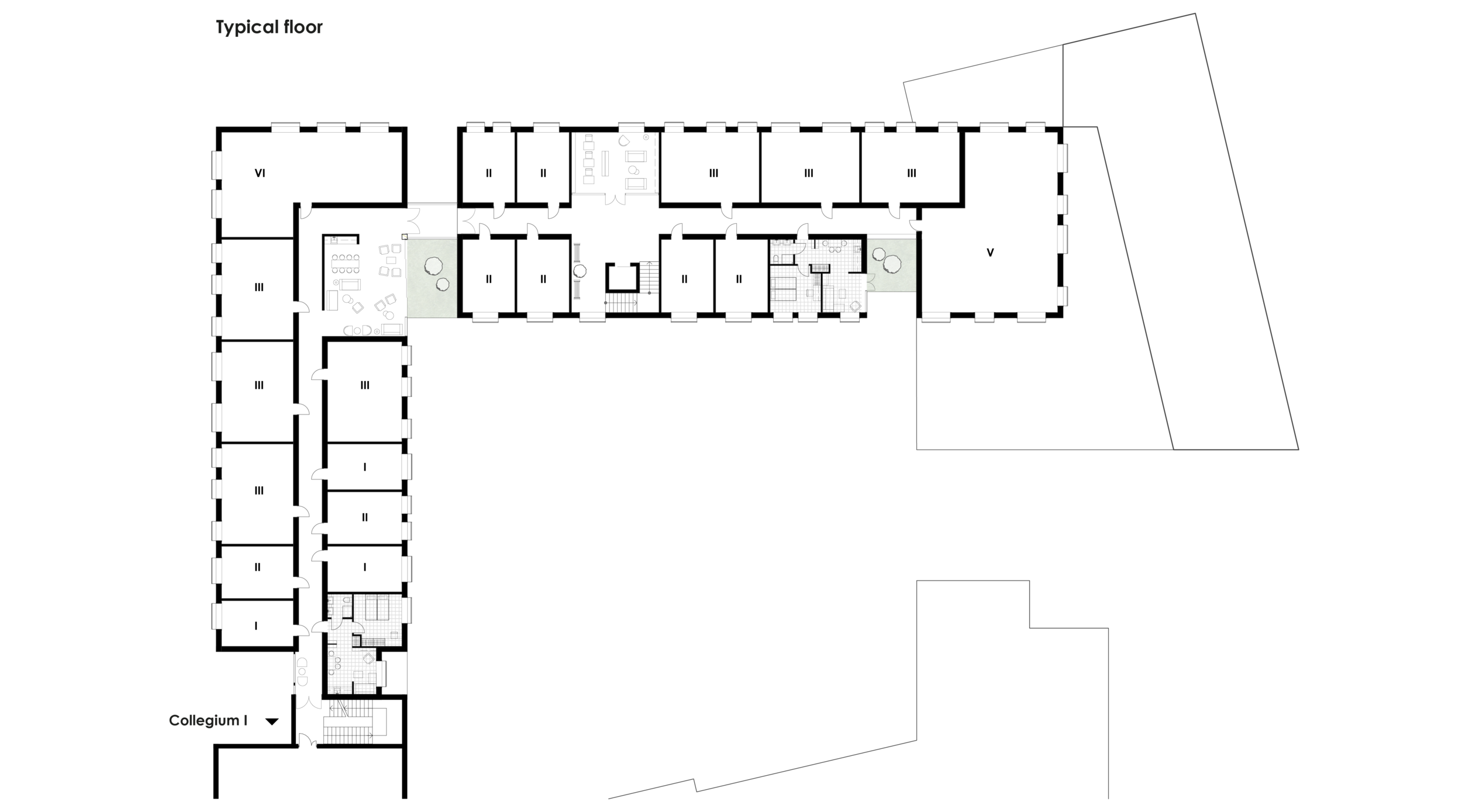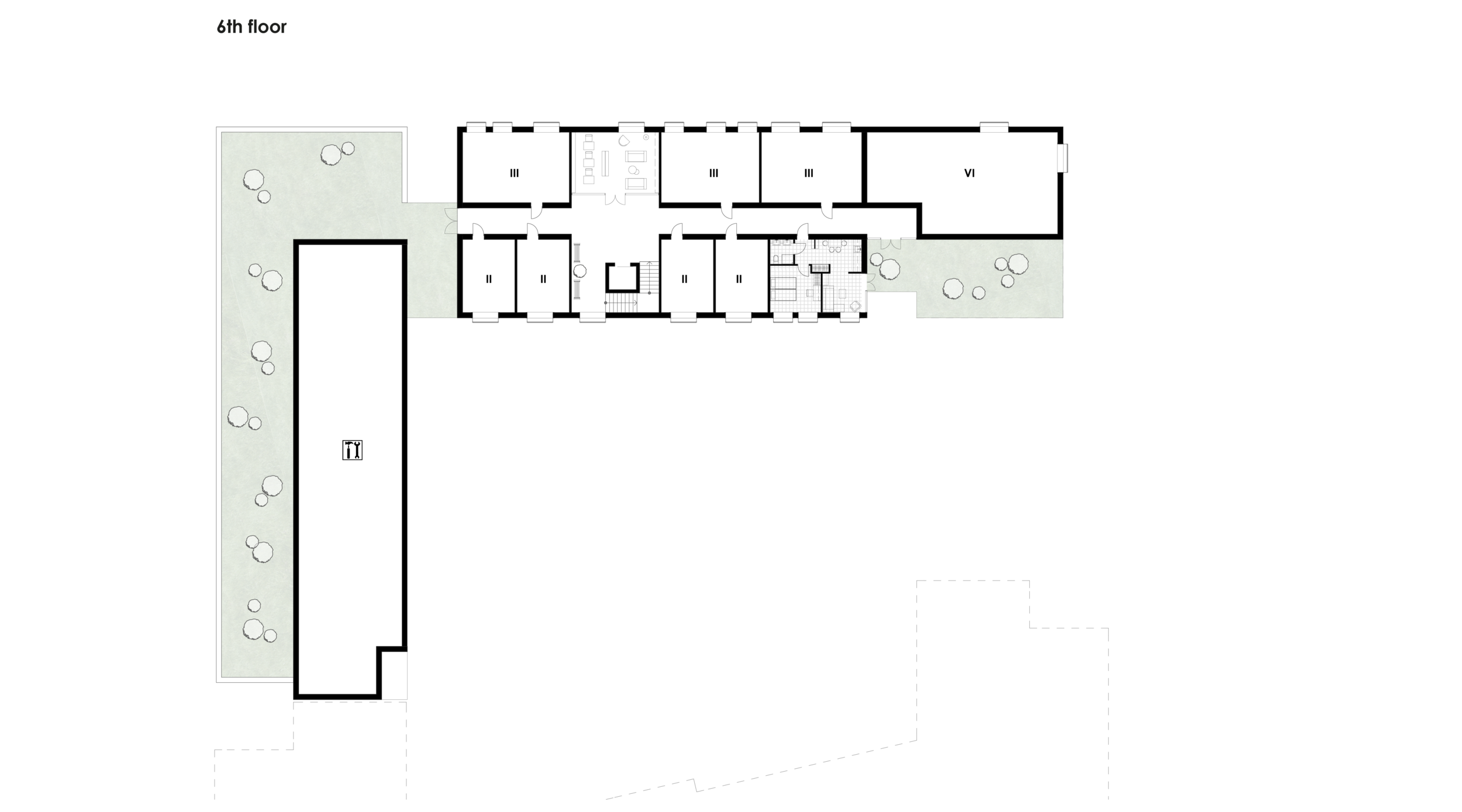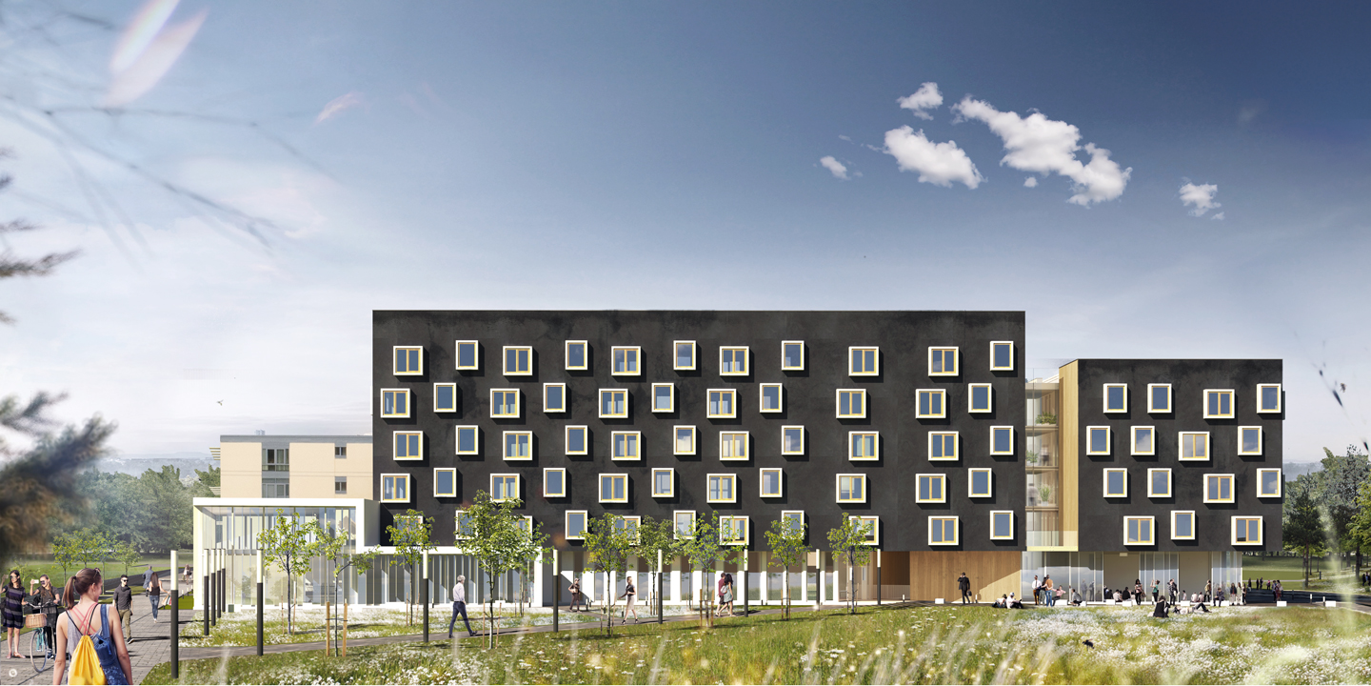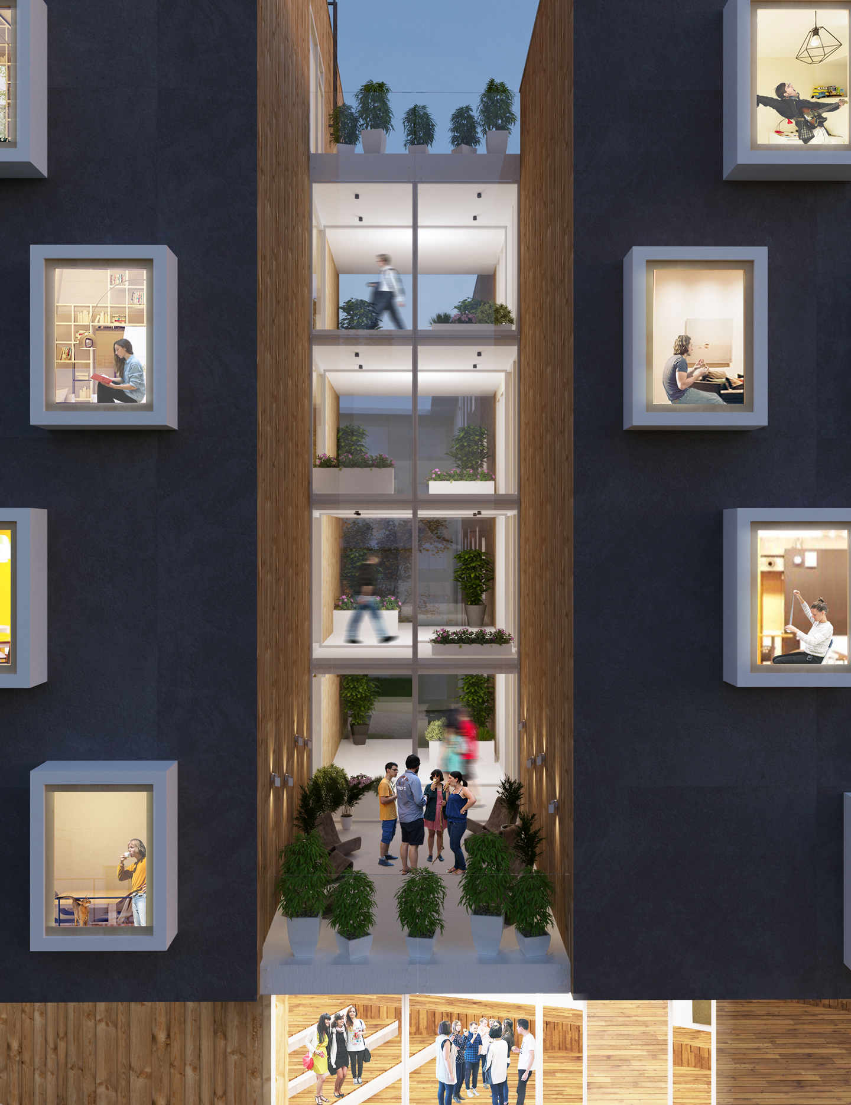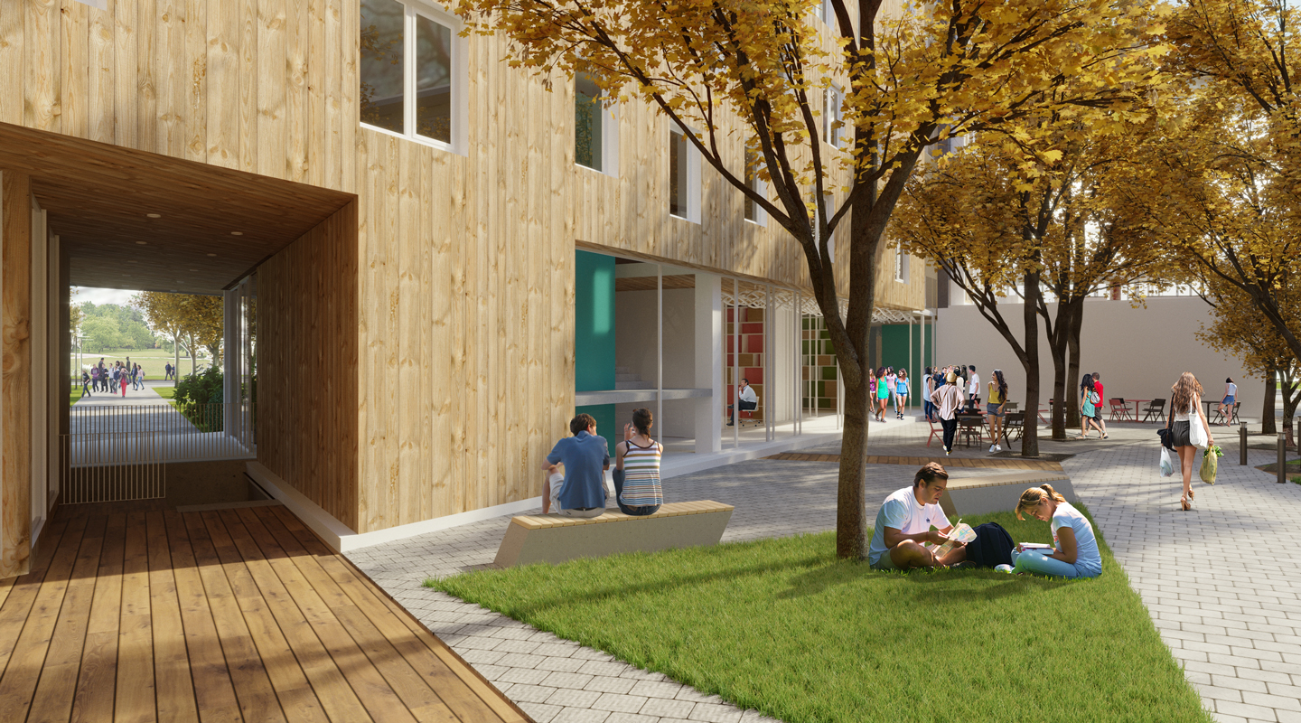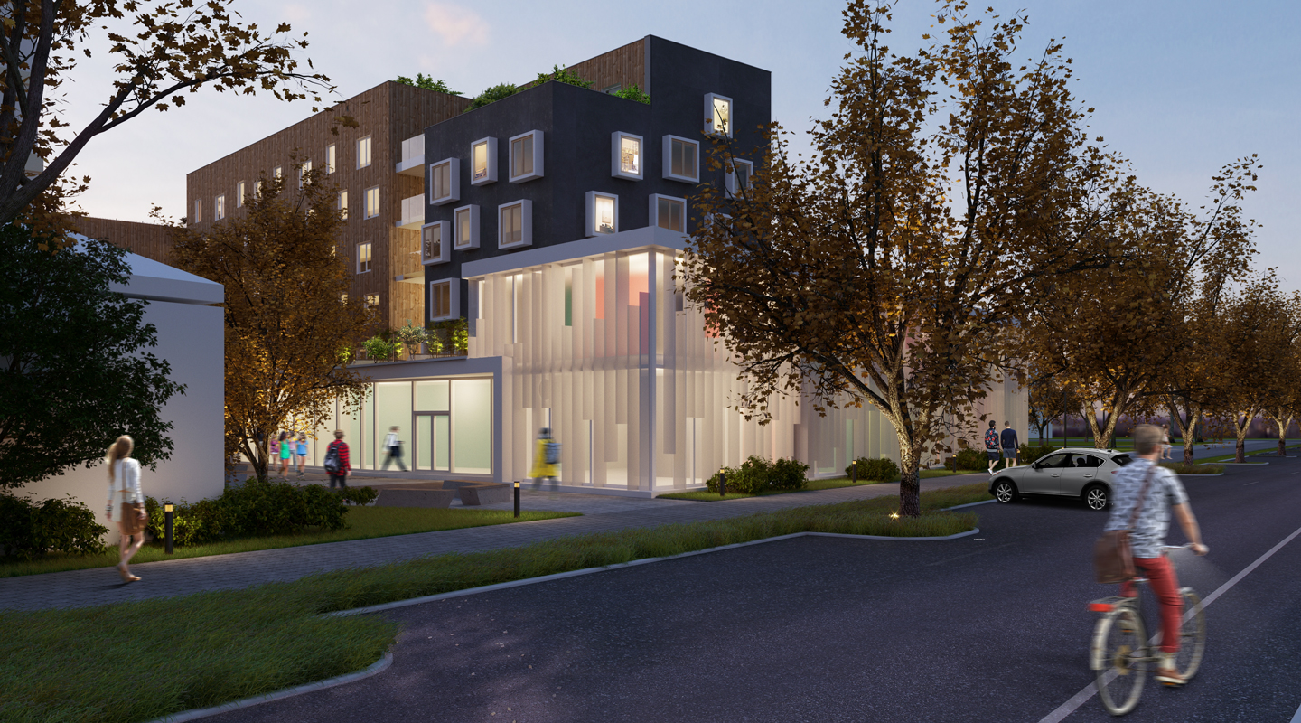Collegium of UCU
SHORT DESCRIPTION
The proposed design was one of two winners of the closed tender for the UCU College building project.
The main goal of the project was to reflect the University’s public image in its architecture. Its innovative training methods, educational activities that demonstrate the maximum openness and transparency should be aligned with a private, comfortable educational environment, offering a sufficient level of privacy for parties concerned.
The second key aspect was the desire to create the most comfortable location for residing students in the building, in the inner yard, using all the positive aspects of the location (a park, a garden, an infrastructure). We have provided for the maximum functional flexibility of rooms and facilities.
TECHNICAL DATA
Project name: Kozelnytska, 2а
Category: Non-open competition. Multifunctional educational building
Location: Lviv, UKR
Year: 2016
Status: Shared first pize Competition. Concept
Size: 0,14 ha
Team: Nataliya Zinchuk, Kateryna Zinchuk, Mariia Pavlovska-Lisohorska, Yurii Maksymiuk, Nazar Pavlesa
Having analyzing the general layout and being aware of the occupancy, we intuitively tried to lock the perimeter, to create a chamber, private and cozy space, maximizing the use of a land plot.
As a result, two zones for students have been formed: residential and educational, which transform into each other.
To activate the ground floor, a link to the outer space was added. Vector designing of the Ivan Franko and Panas Mirnyi Streets with the best College visibility created three distinct zones on the general layout and determined their purpose. Walkways provide maximum accessibility and ventilation of the inner courtyard. It is open to the park and the garden.
