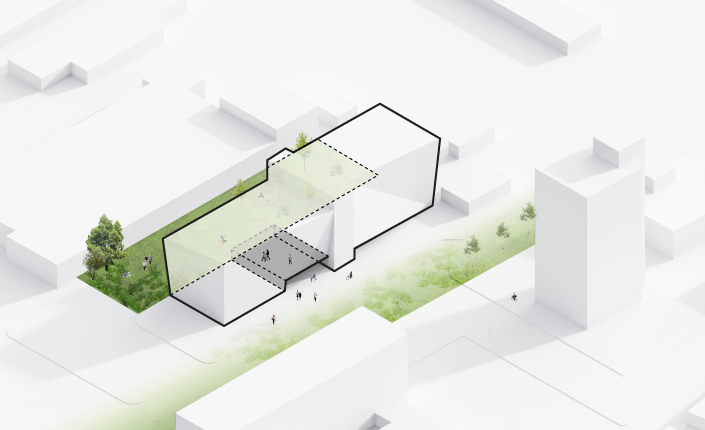ON THE EDGE OF TWO EXTREMES OF XX CENTURY
SHORT DESCRIPTION
When we talk about garden - we imagine a cozy house in its surroundings, fruit trees and singing birds. For the modern generation, the place of residence and place of work have become equal, and the requirements for the psychological and physical environment are no less high than for housing.
The place of work is the place of implementation and sense.
The object of reconstruction is located in the district of Novyi Lvov, founded in the 1930's by the conception of the architect Tadeusz Vrubel as a new quality of urban life. It was about laconic, optimized private homes surrounded by a garden that was responded to the ideas of functionalism. It became a characteristic feature of the New Lviv. The District is divided into two parts by of Panas Myrnyi street. The southern part has undergone dramatic transformations in the Soviet period. The design was carried out by a new generation, which professed new modernist ideals and formed another fabric - administrative and production premises in the style of constructivism. The project is an try to compromise between private and collective, natural and industrial.
TECHNICAL DATA
Project name: Panasa Myrnogo, 24
Category: Commercial, reconstruction
Location: Lviv, UKR
Year: 2016
Status: On-going
Size: 0,14 ha
Team: Nataliya Zinchuk, Mariya Zasadniy, Mykhailo Vahner, Oleh Khodzinskyi, Ihor Tsebenko
The existing building is a three-storey laboratory and production building, it was computer center of Ukoopspilok was built in the 70's.
The spatial frame frame-visage design scheme with transverse frames, grid of prefabricated reinforced concrete columns and ribbed reinforced concrete slabs is a vivid example of a typical solution for the construction of Soviet-era administrative buildings from prefabricated elements.
The nature of the structures and structures became the basis of the program of reconstruction of the building.
Connection of a street with a green courtyard
Green terraces






























