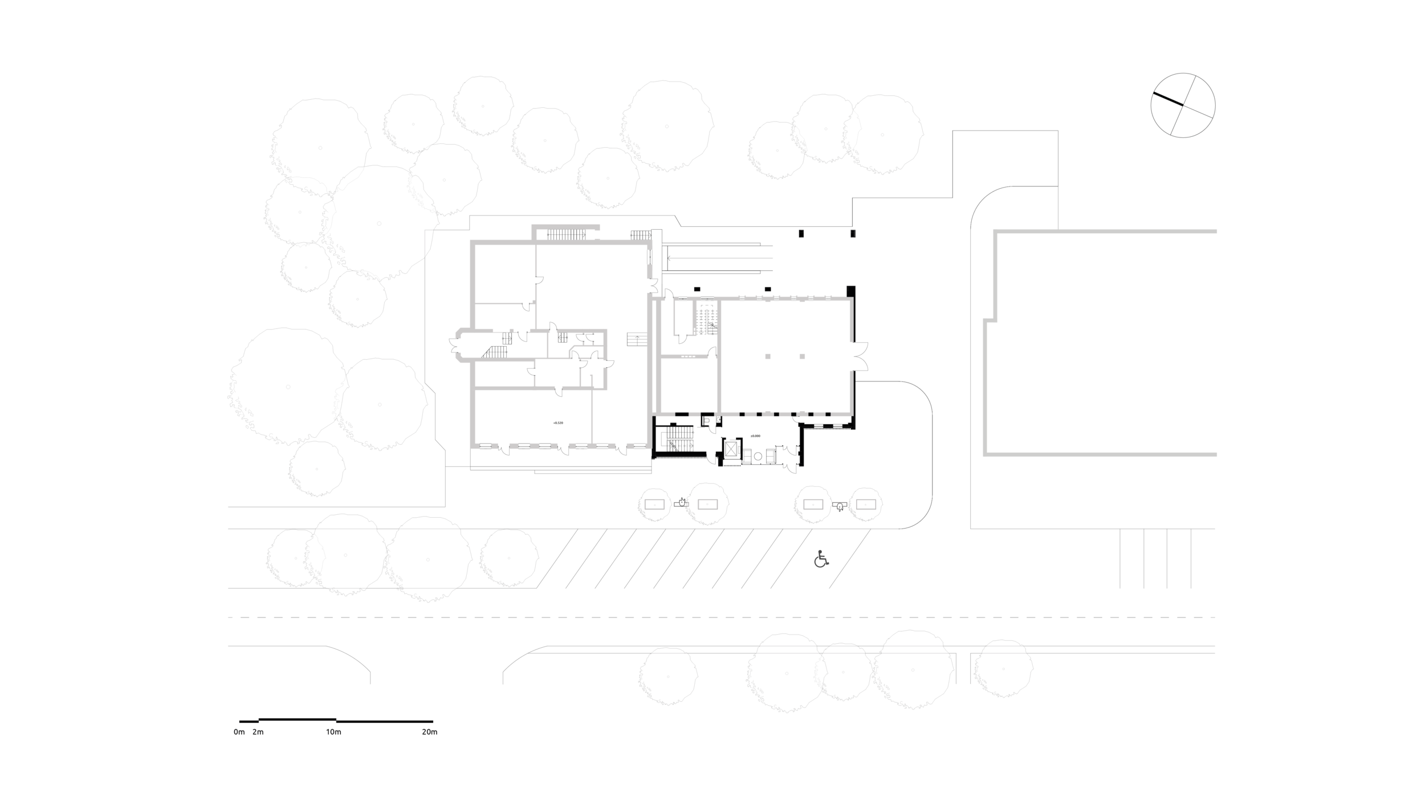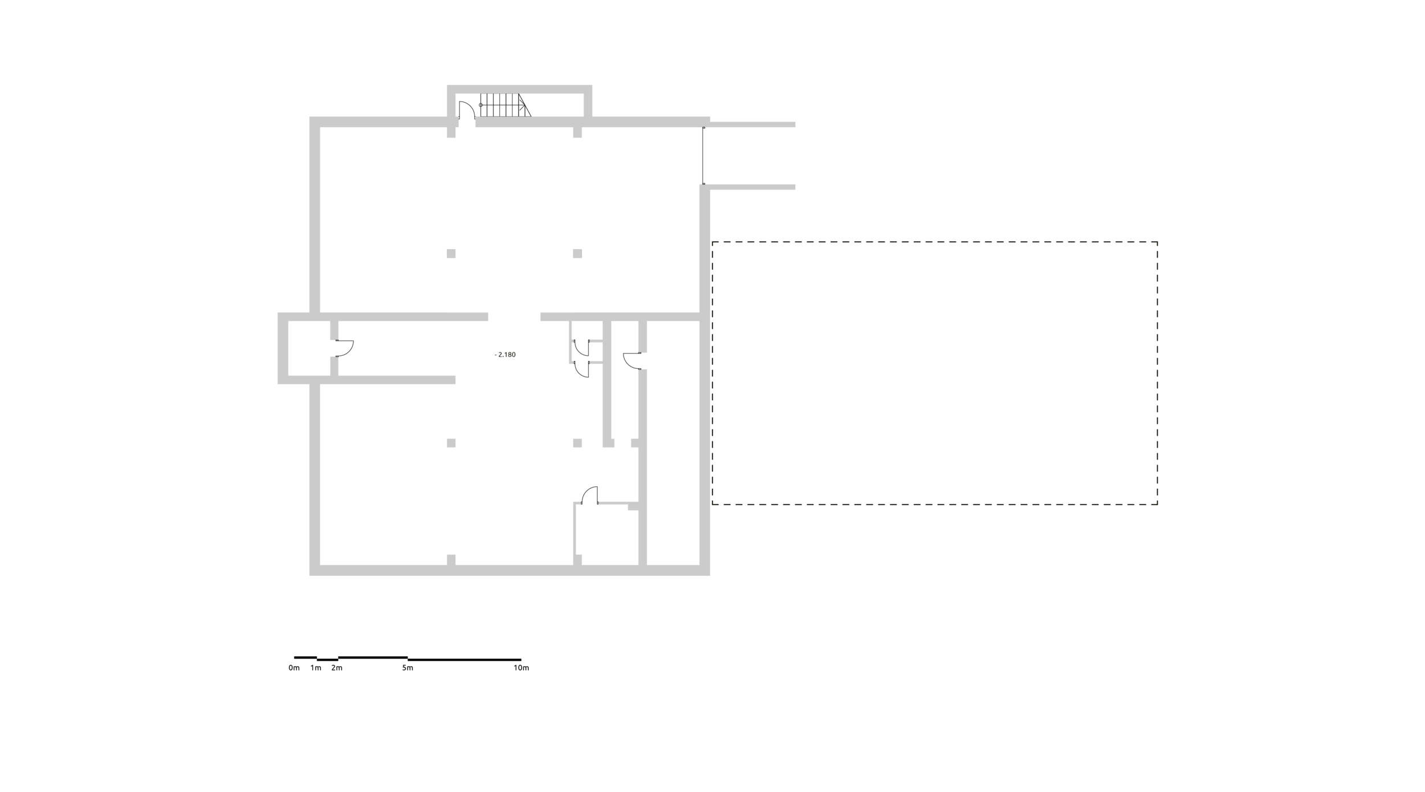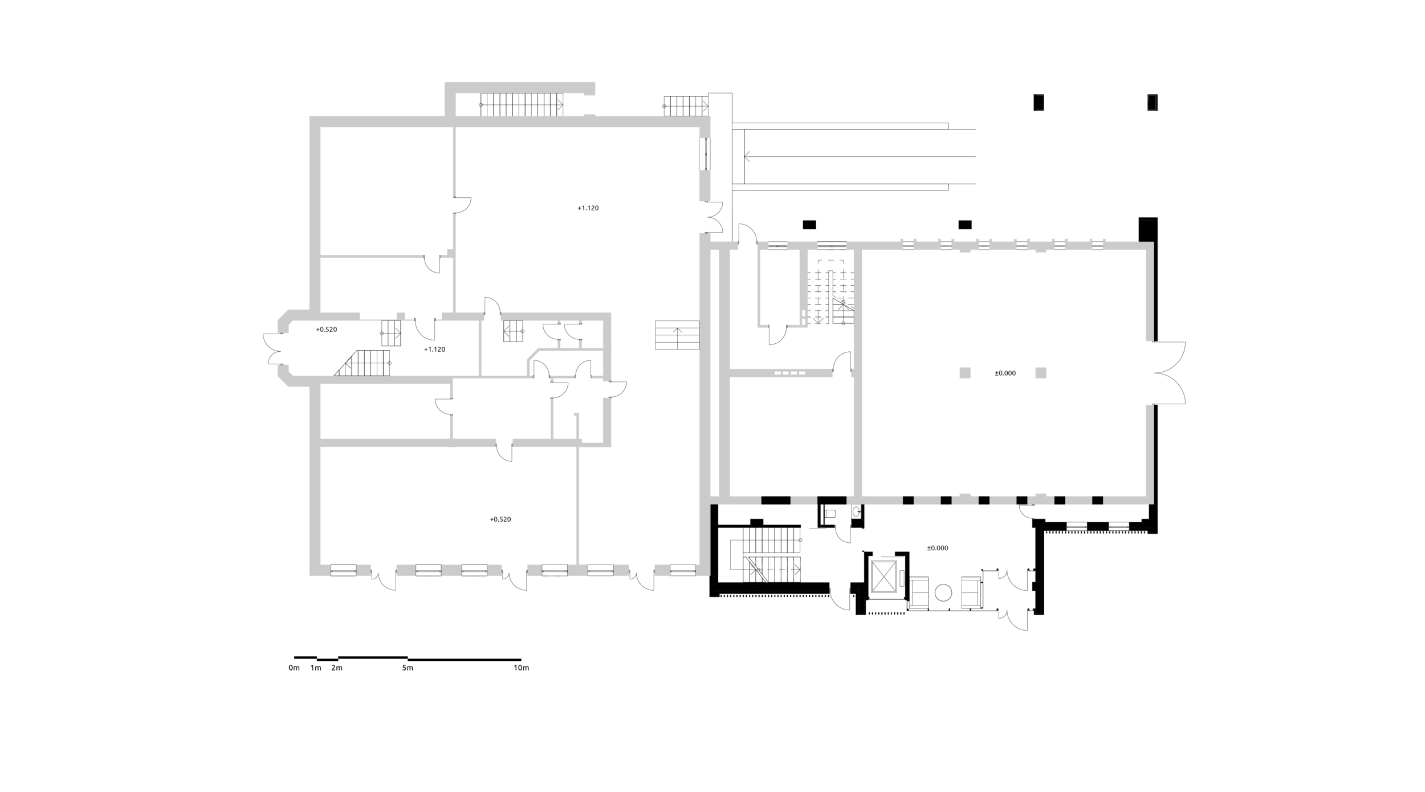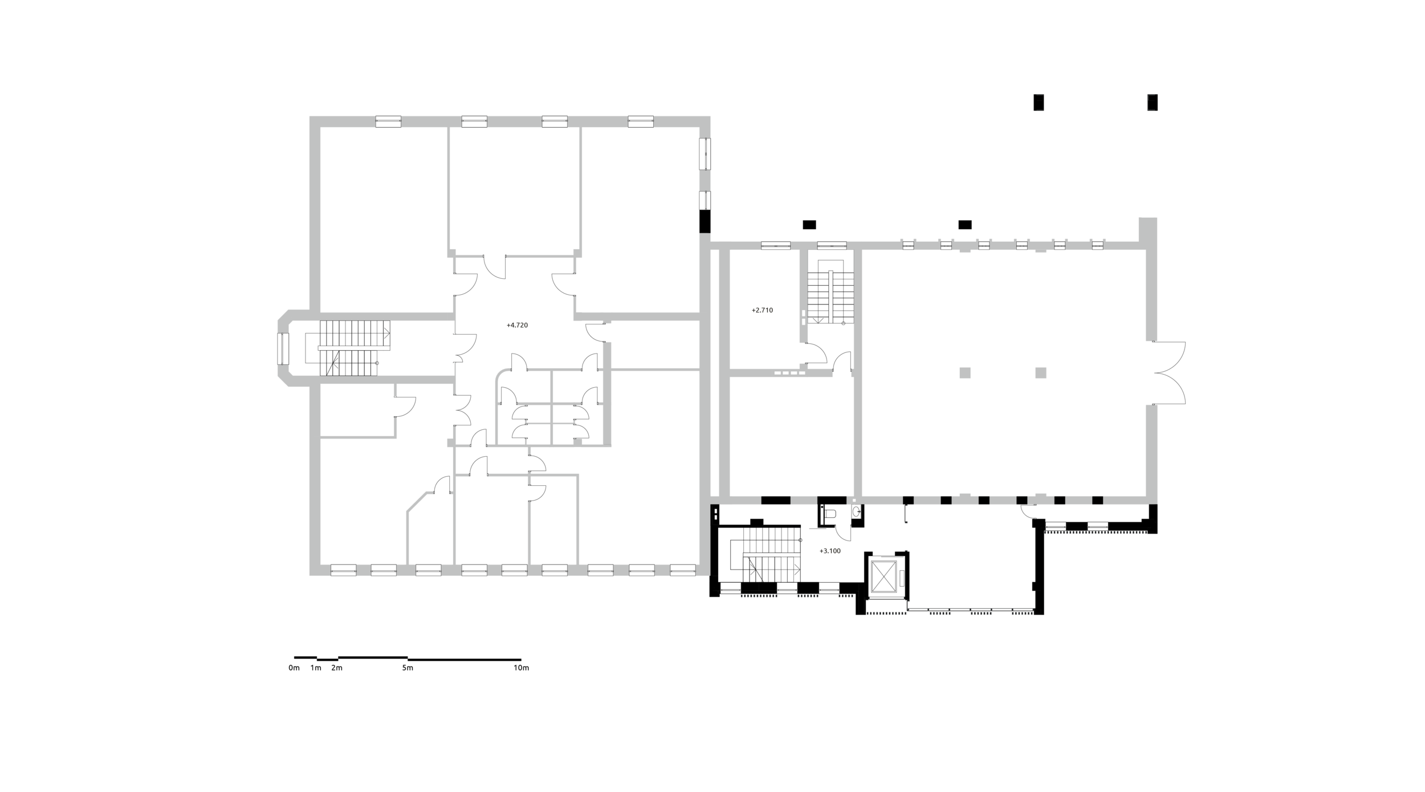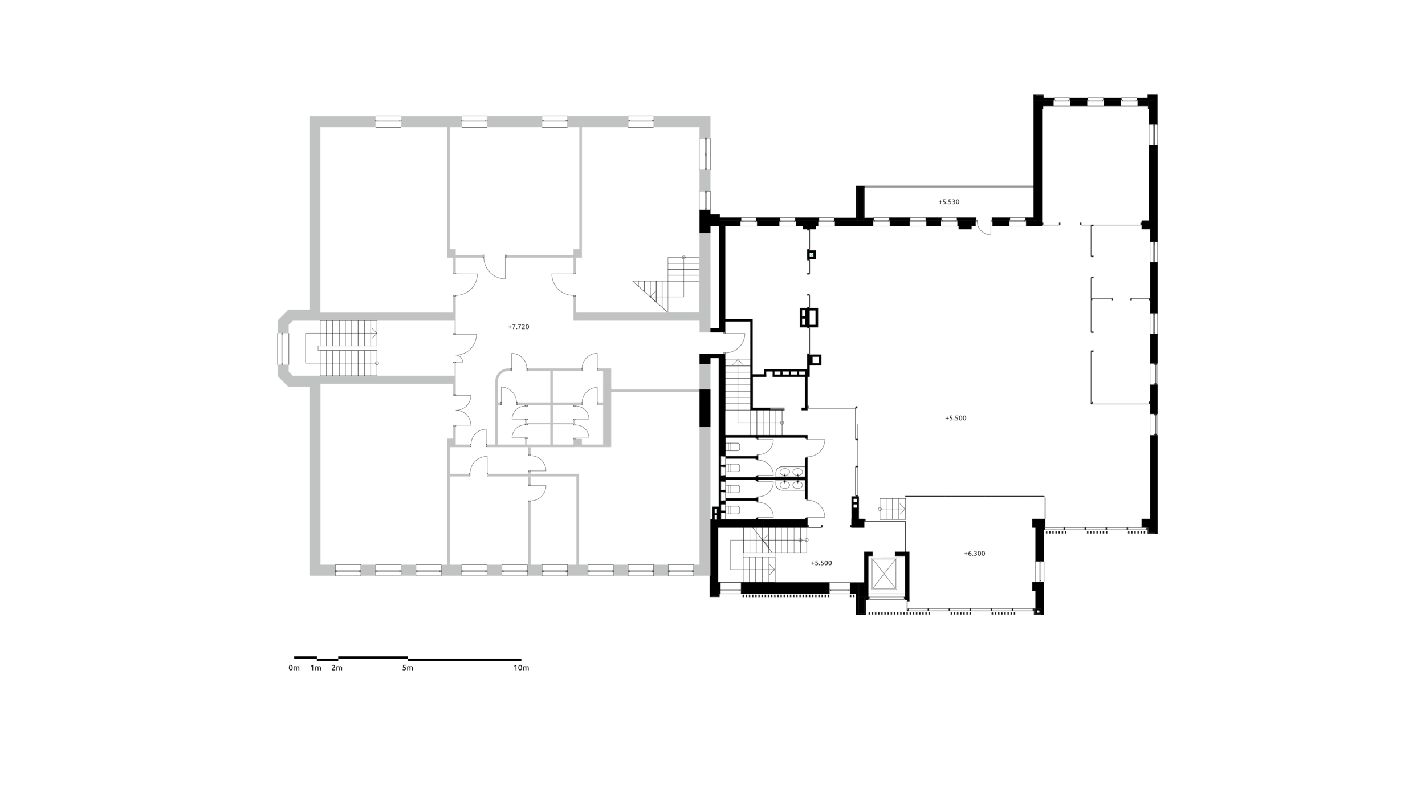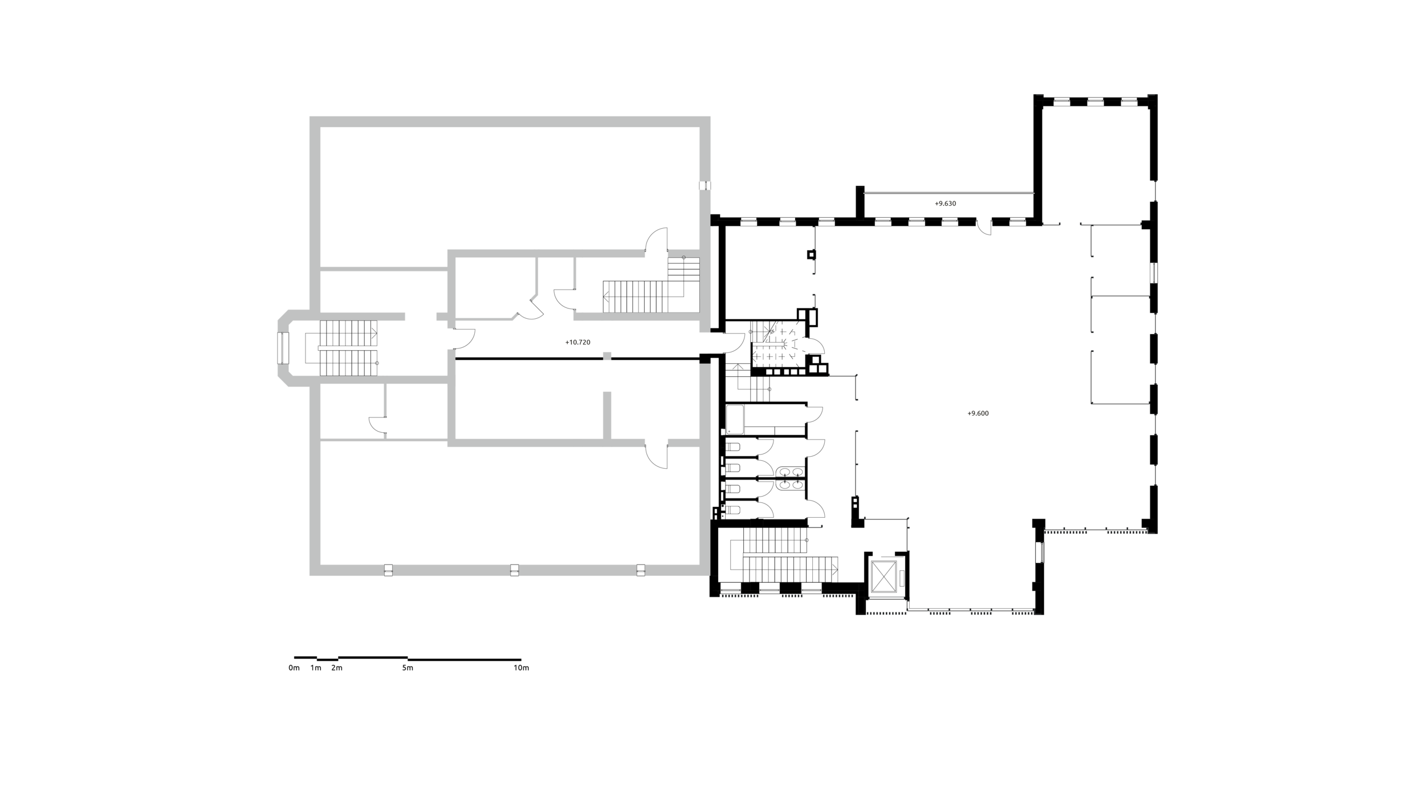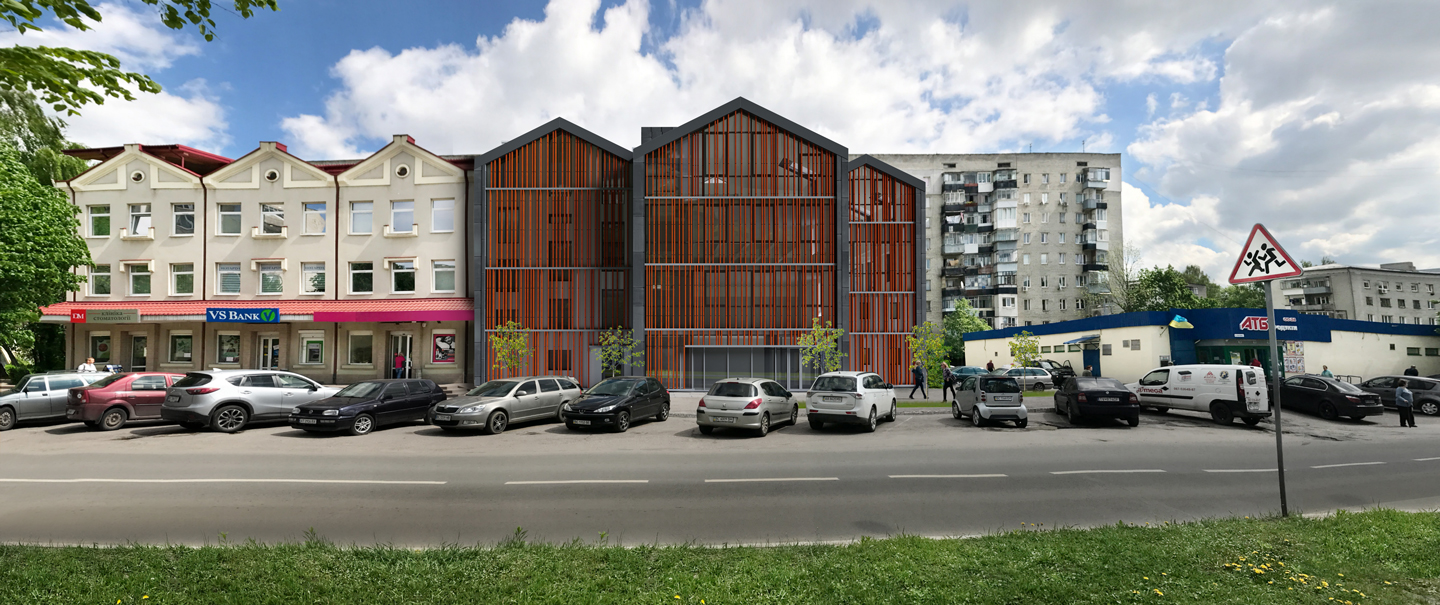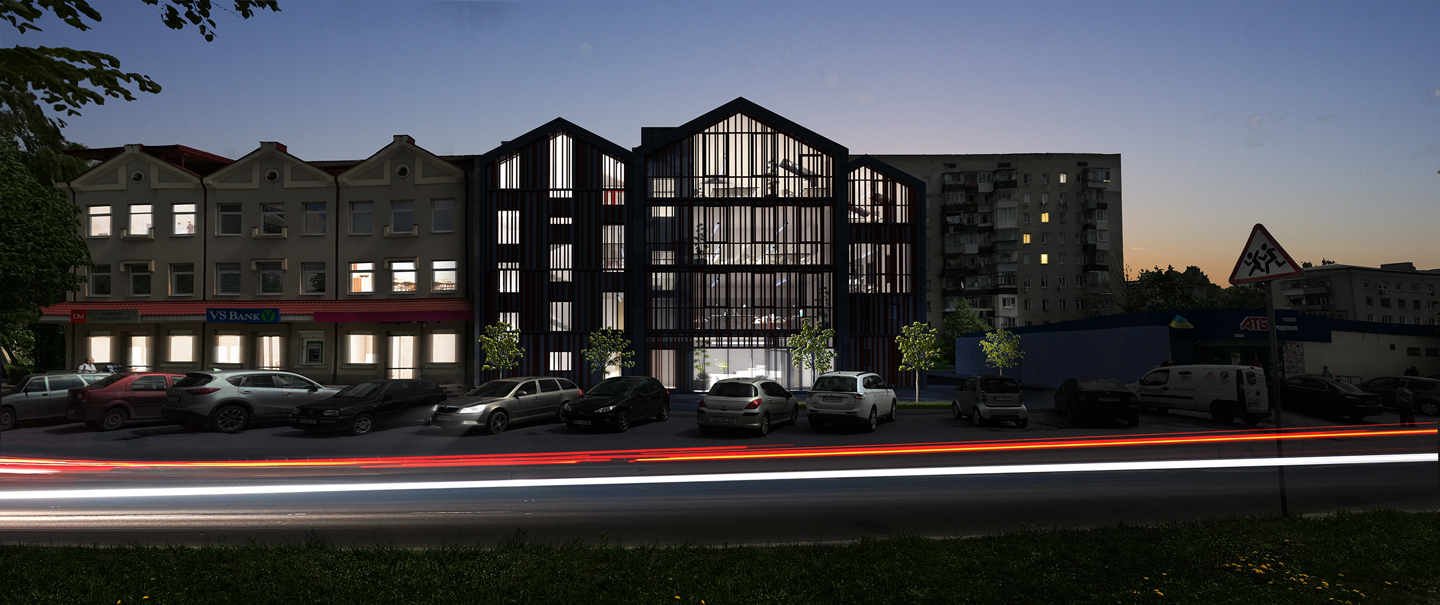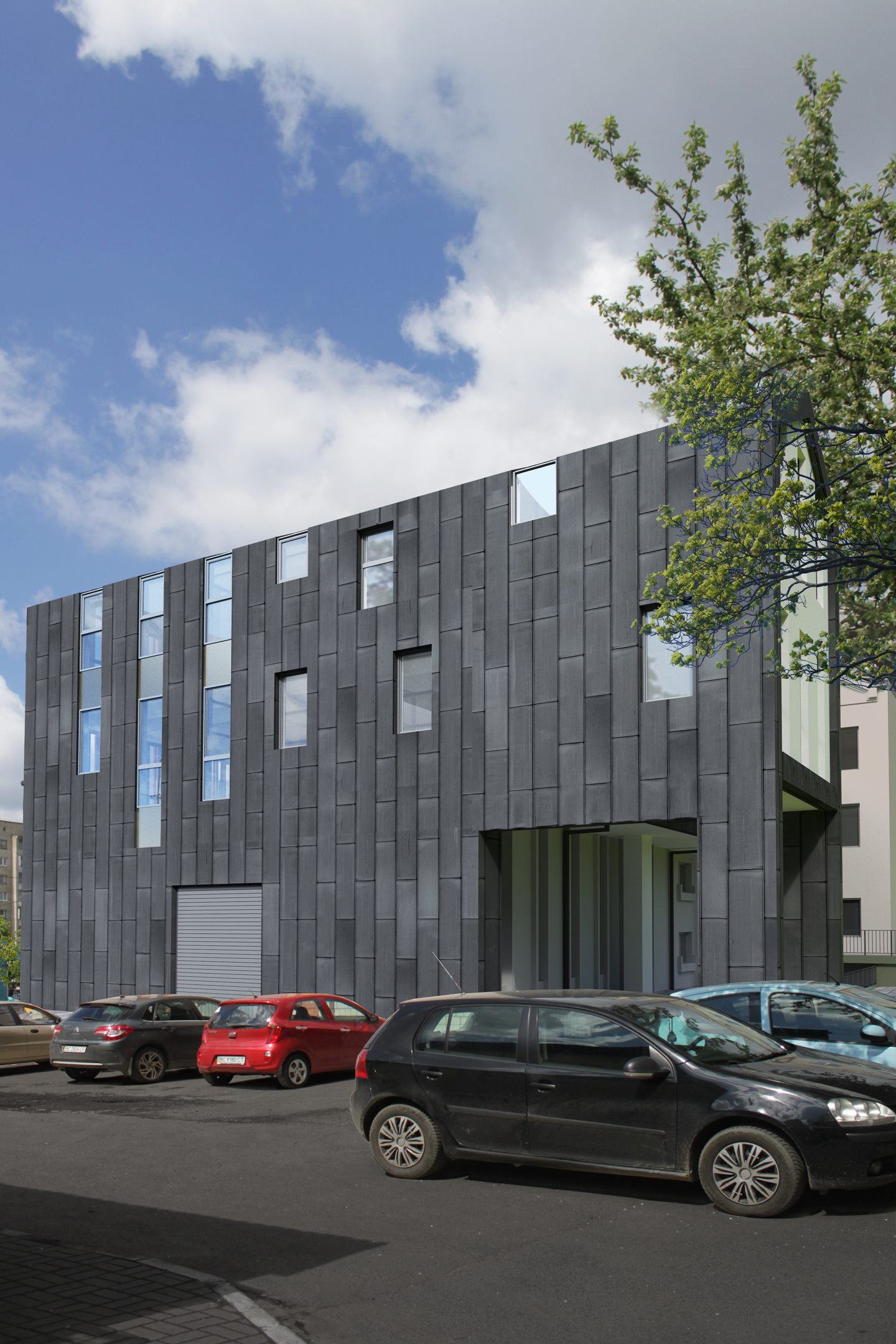Symona petlyury
SHORT DESCRIPTION
The design statement provides for reconstruction of the central heating unit with extension and adding an extra space to locate and operate auxiliary premises for maintenance of the heating unit equipment and water treatment systems.
The exterior of a new building is based on revision of existing forms and their modern interpretation. The new building envelops the heating system unit interfering with its space. This is an independent structure, not connected with the current heat supply station. The unique feature of this project is installation of an independent coffered ceiling having a span length of 14 m.
The new premise is oriented north and south. Glazing of the entire area of the southern wall allows us to illuminate the entire space, and the vertical alteration of ceramic elements (sun blinds) will cut off sunrays, providing sun protection and helping to avoid overheating.
TECHNICAL DATA
Project name: Symona Petlyury
Category: Direct order. Reconstruction. Office
Location: Lviv, UKR
Year: 2018
Status: In Progress. Project Design Development
Size: 0,055 ha
Team: Nataliya Zinchuk, Yurii Maksymiuk, Nazar Pavlesa, Danylo Yakymiv






