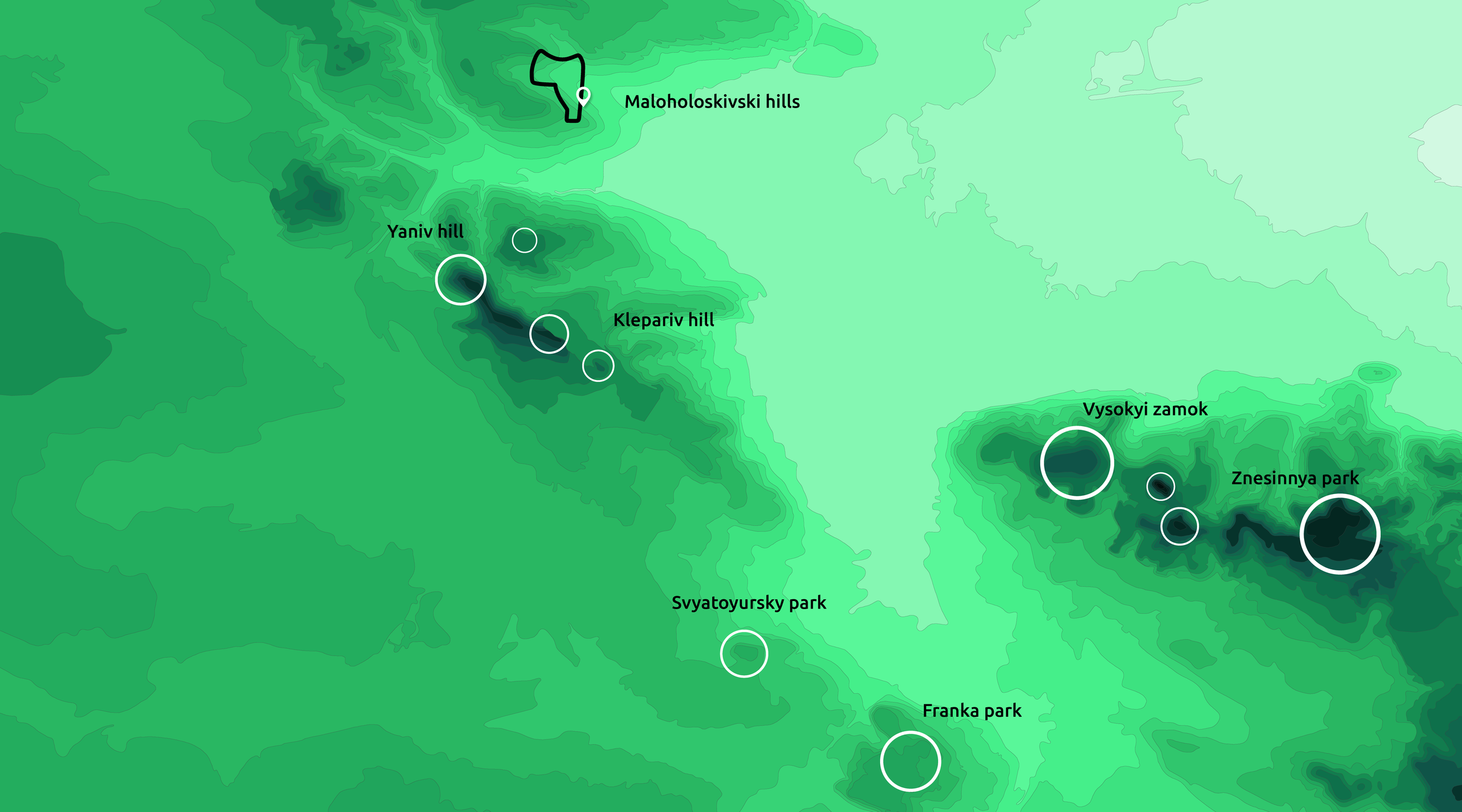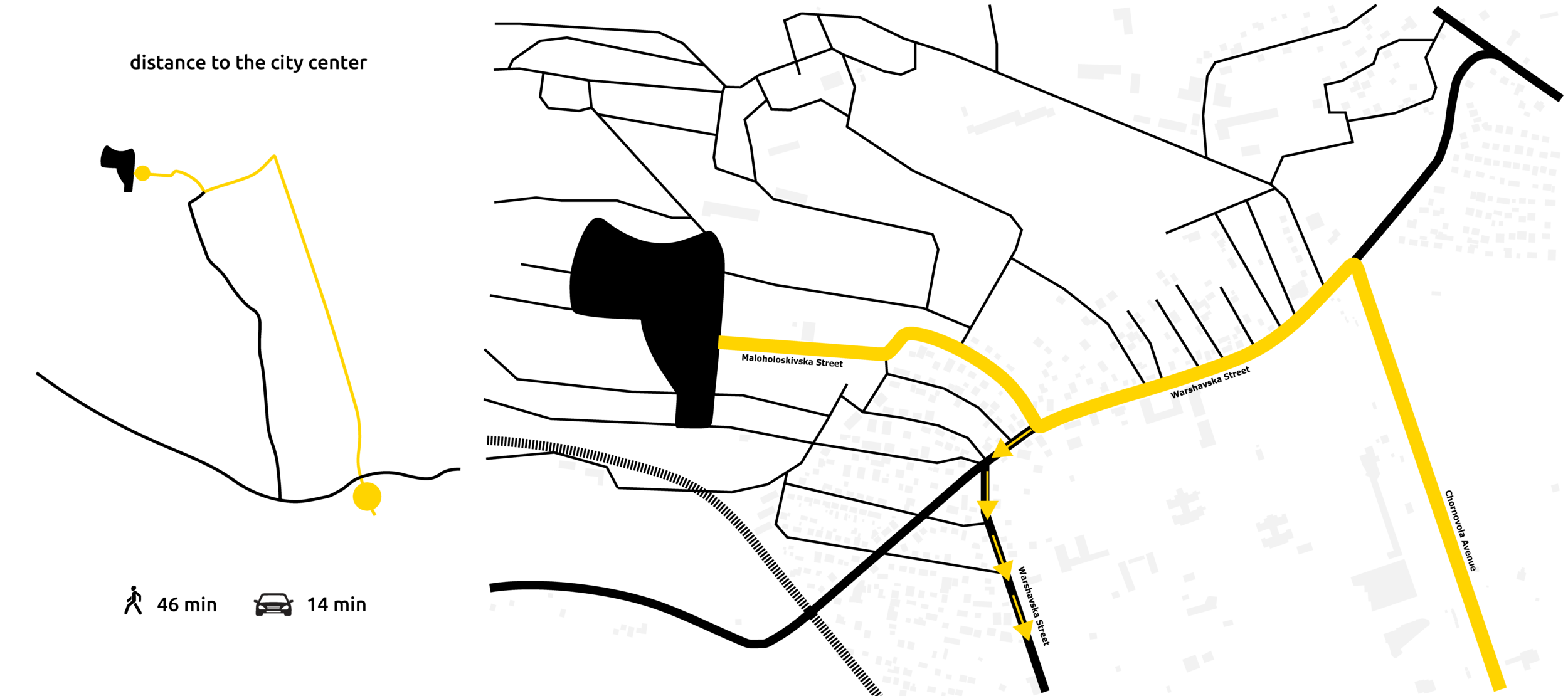the maloholoskivski hills
SHORT DESCRIPTION
The maximum tolerance of the existing landscape and terrain preservation has transformed challenges of the project implementation into value adding benefits of the future residential complex, which justified the cost of construction. A natural hollow with a unique microclimate, a diversified typology of buildings and traffic-free courtyards create a friendly urban landscape.
The residential quarter will have a kindergarten. The public function is oriented "outside" the living yards, which are designed to be open to the forest and not delineated by the road; there is a pedestrian walkway only that runs along the park's boundaries towards the next blocks.
TECHNICAL DATA
Project name: Maloholoskivski hills
Category: Direct order. Masterplan, urban planning
Location: Lviv, UKR
Year: 2014 - till now
Status: On-going
Size: 4,2 ha
Client: "Nova Oselya"
Team: Volodymyr Paliy, Nataliya Zinchuk, Yurii Tomyshch, Hrystia Koliasa, Nazar Pavlesa, Igor Gladun, Yurii Maksymiuk, Myroslava Mazepa, Rostyslav Tshuk, Marian Dilnyi,














